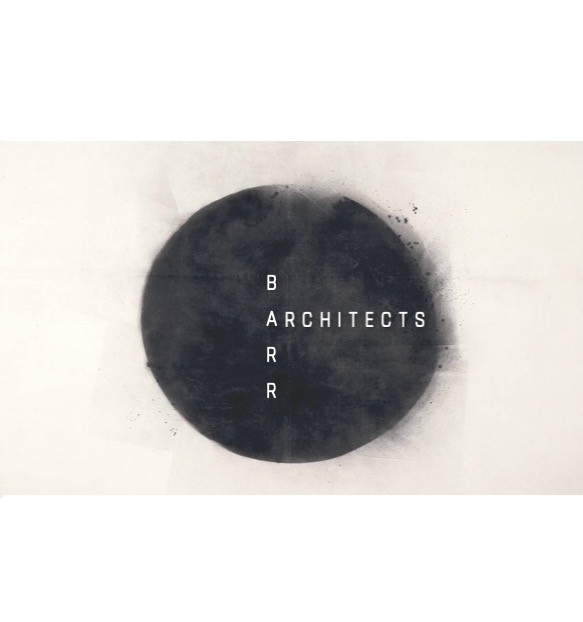

Clare Road -
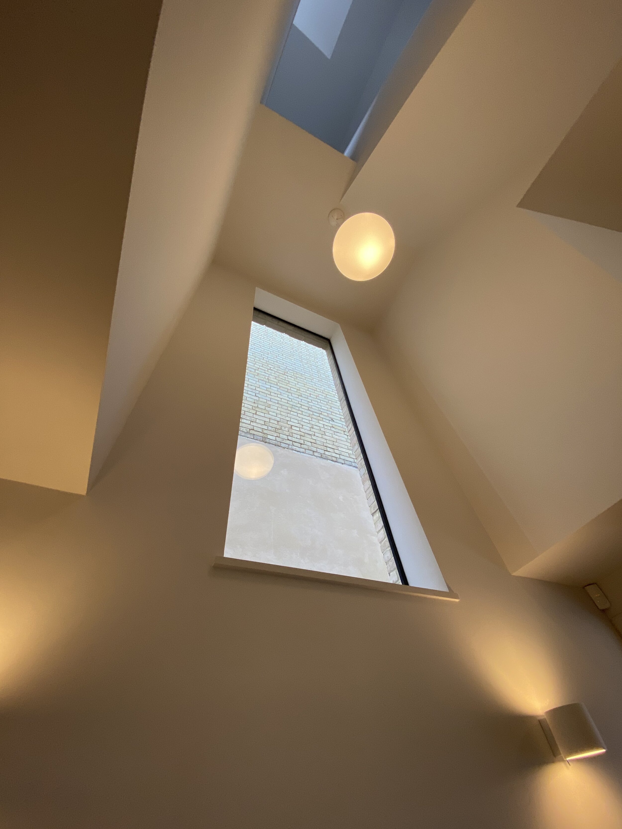

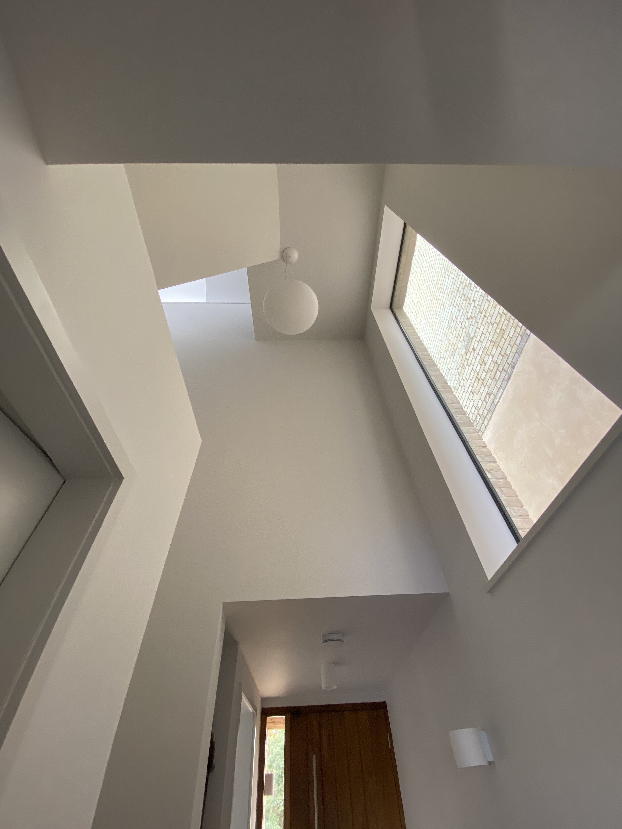





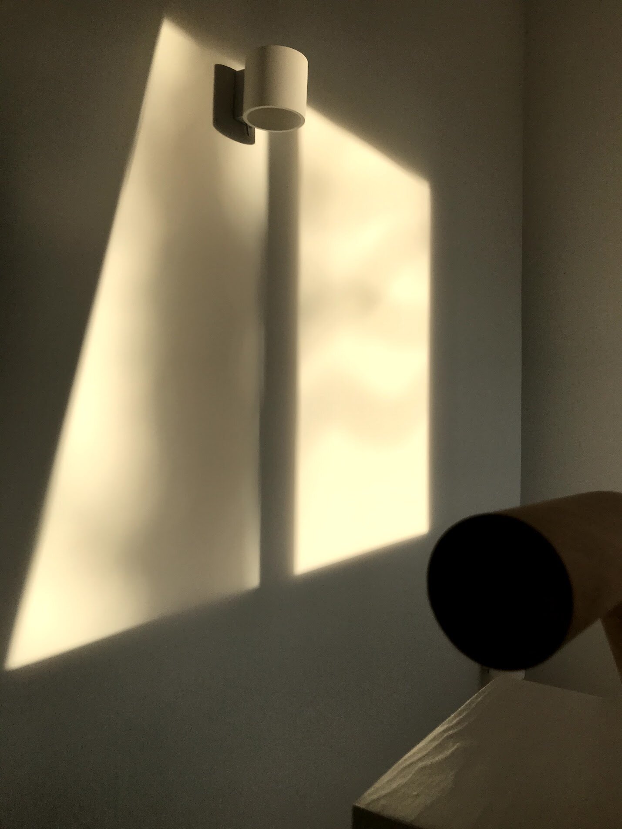
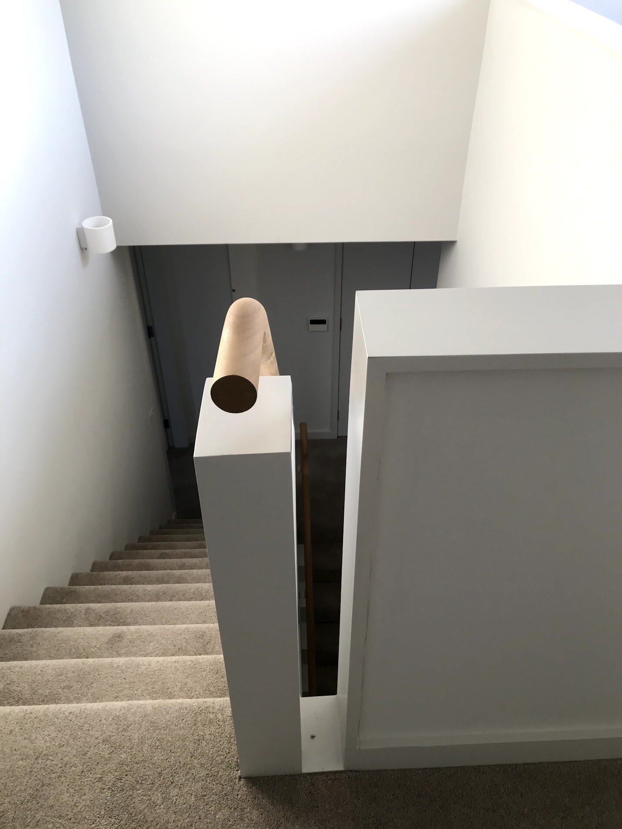



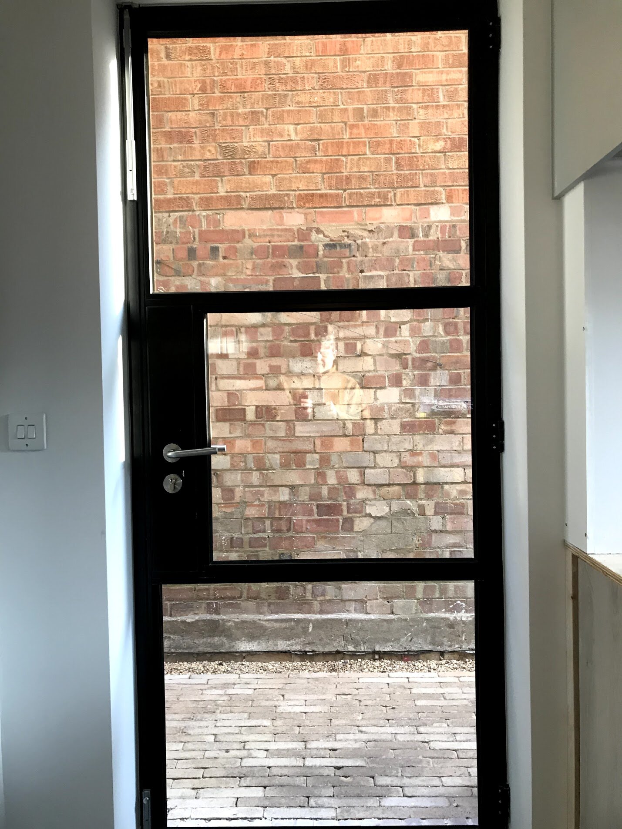
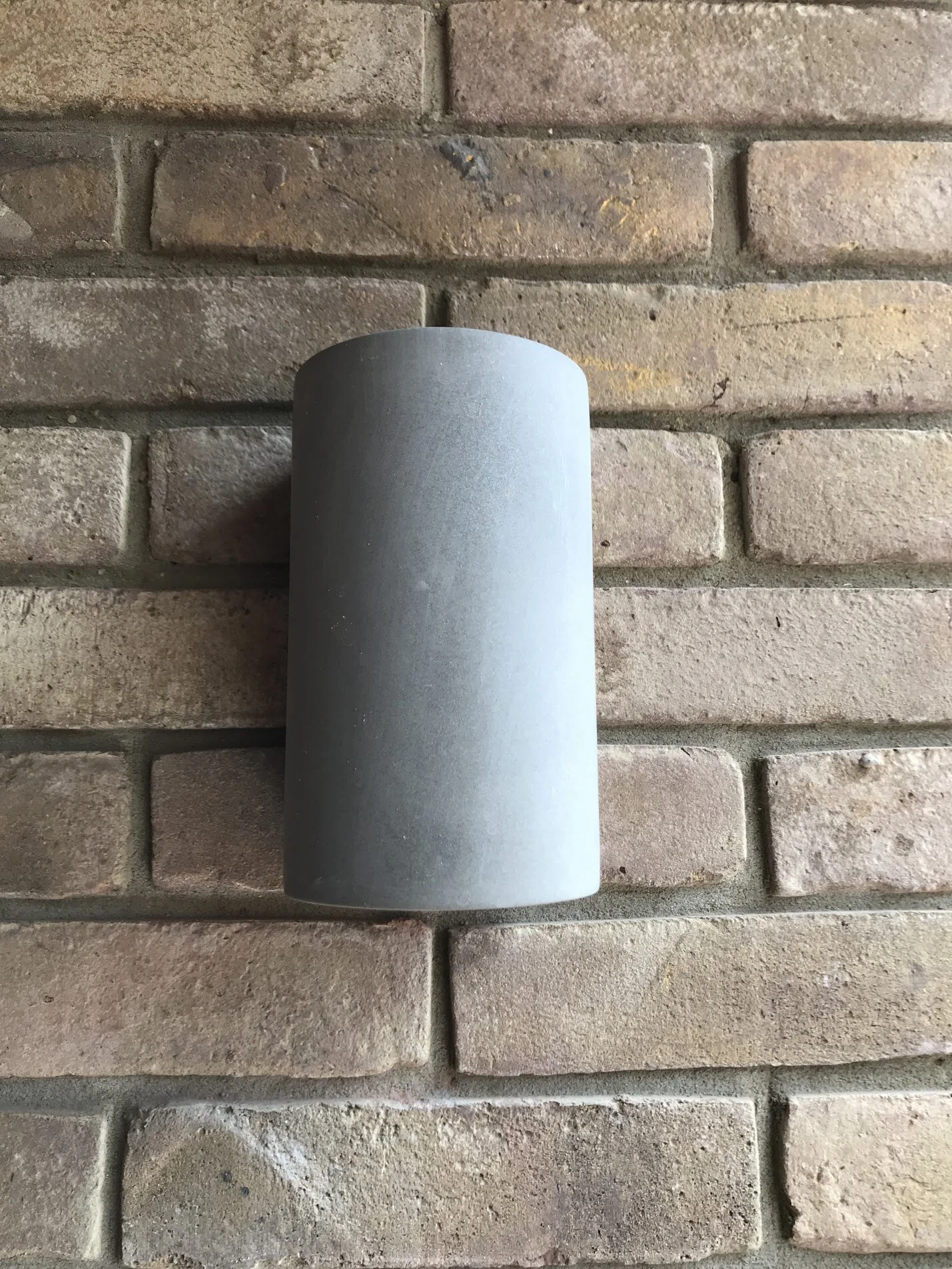

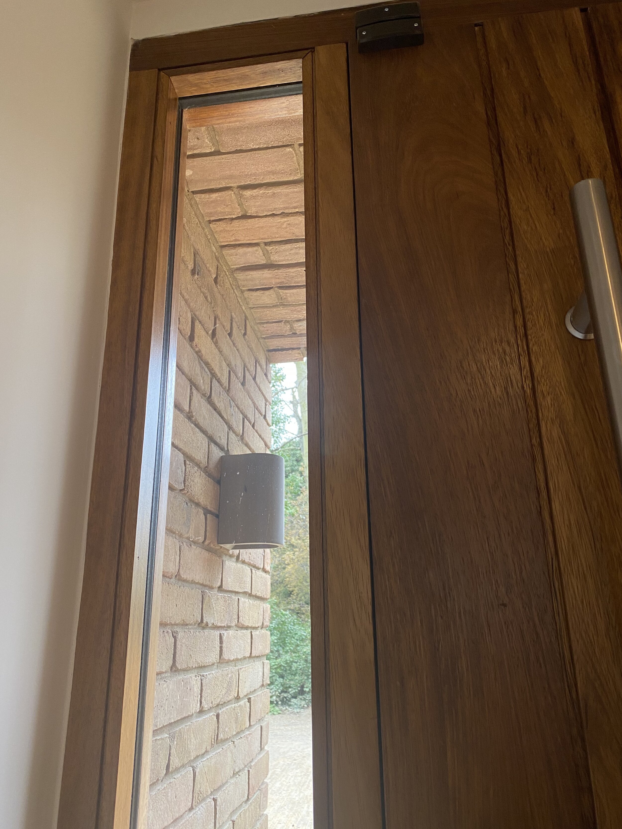
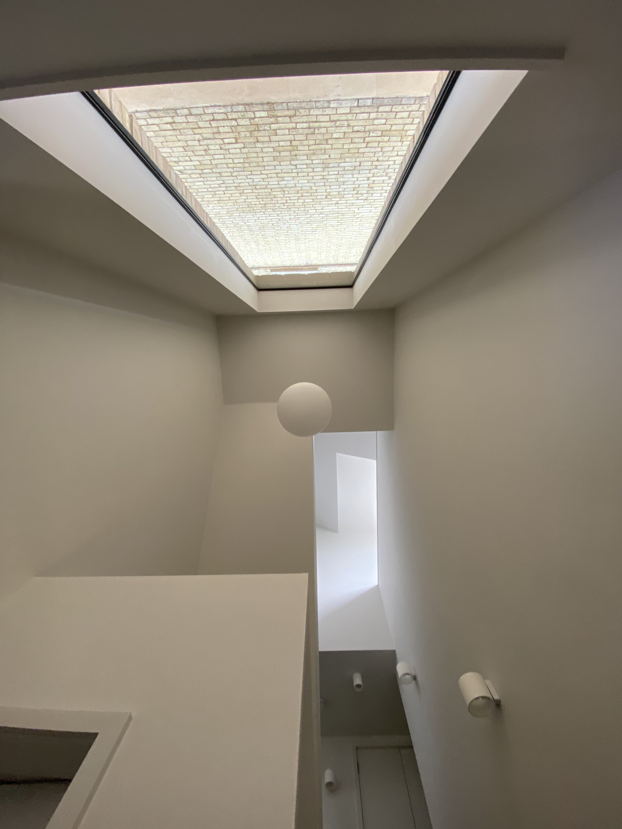
For this exciting project we were appointed by our client to design a new, bespoke house immediately adjacent to the existing house that she and her family had occupied for many years. The new house cleverly fits in the space previously occupied by a conservatory and a garage.Designing a house from scratch has allowed us to ensure that all of our clients needs and particular requirements have been met whilst allowing us to design a house with fine proportions and high quality materials. We used a beautiful coloured, thin gauge brick from Belgium to bridge between the reddish and yellowish bricks of the immediate neighbouring buildings.
In order to future proof, a passenger lift has been installed to connect between the kitchen on the ground floor and the master bedroom on the first floor.We designed a dramatic top lit stairwell with abundant wall space to display our clients many paintings.There are two double bedrooms on the first floor and a third on the second floor each with an ensuite bathroom. The windows and external doors are tall with elegant steel frames so that views out are ensured in both a sitting and standing position.
