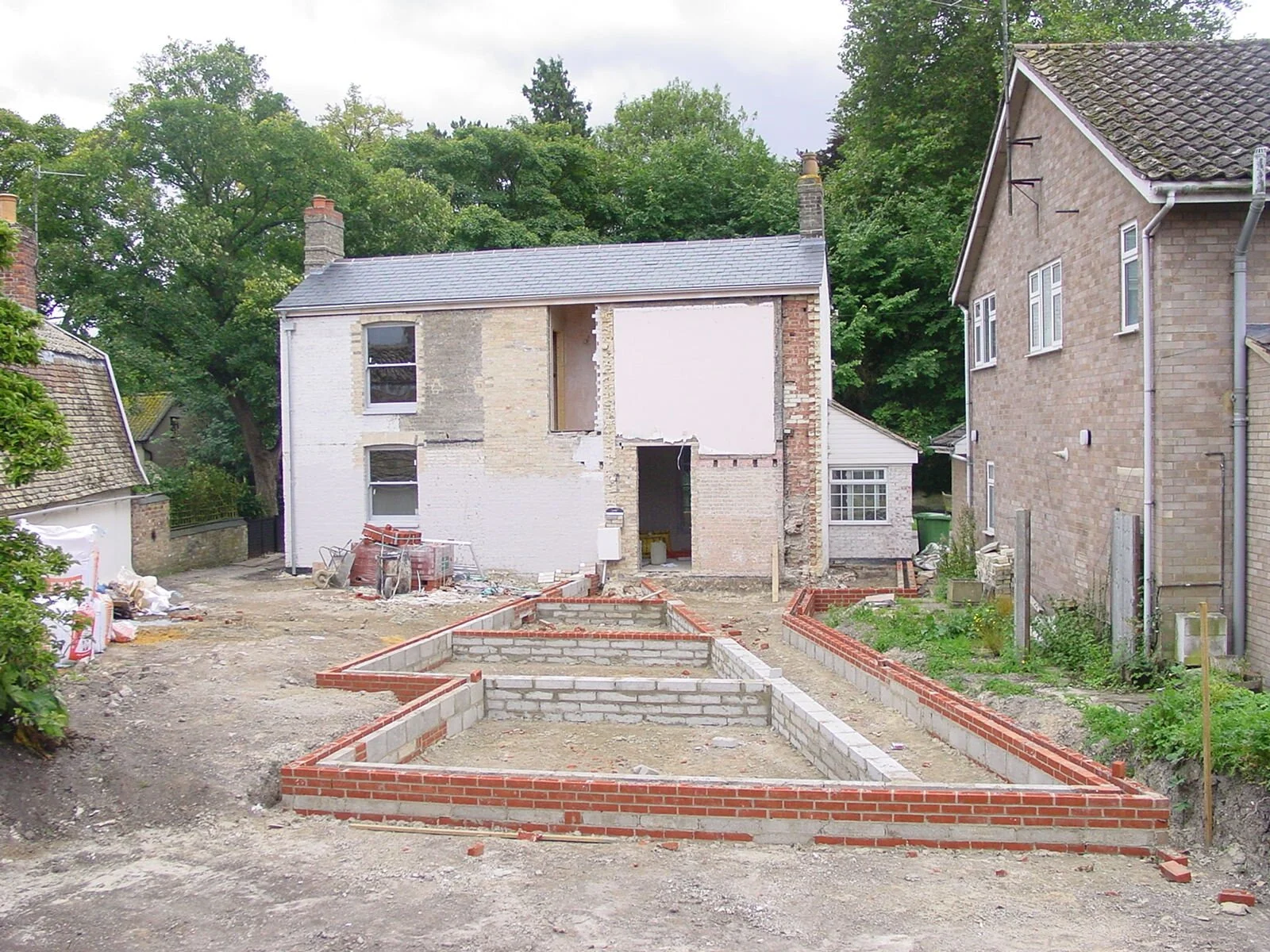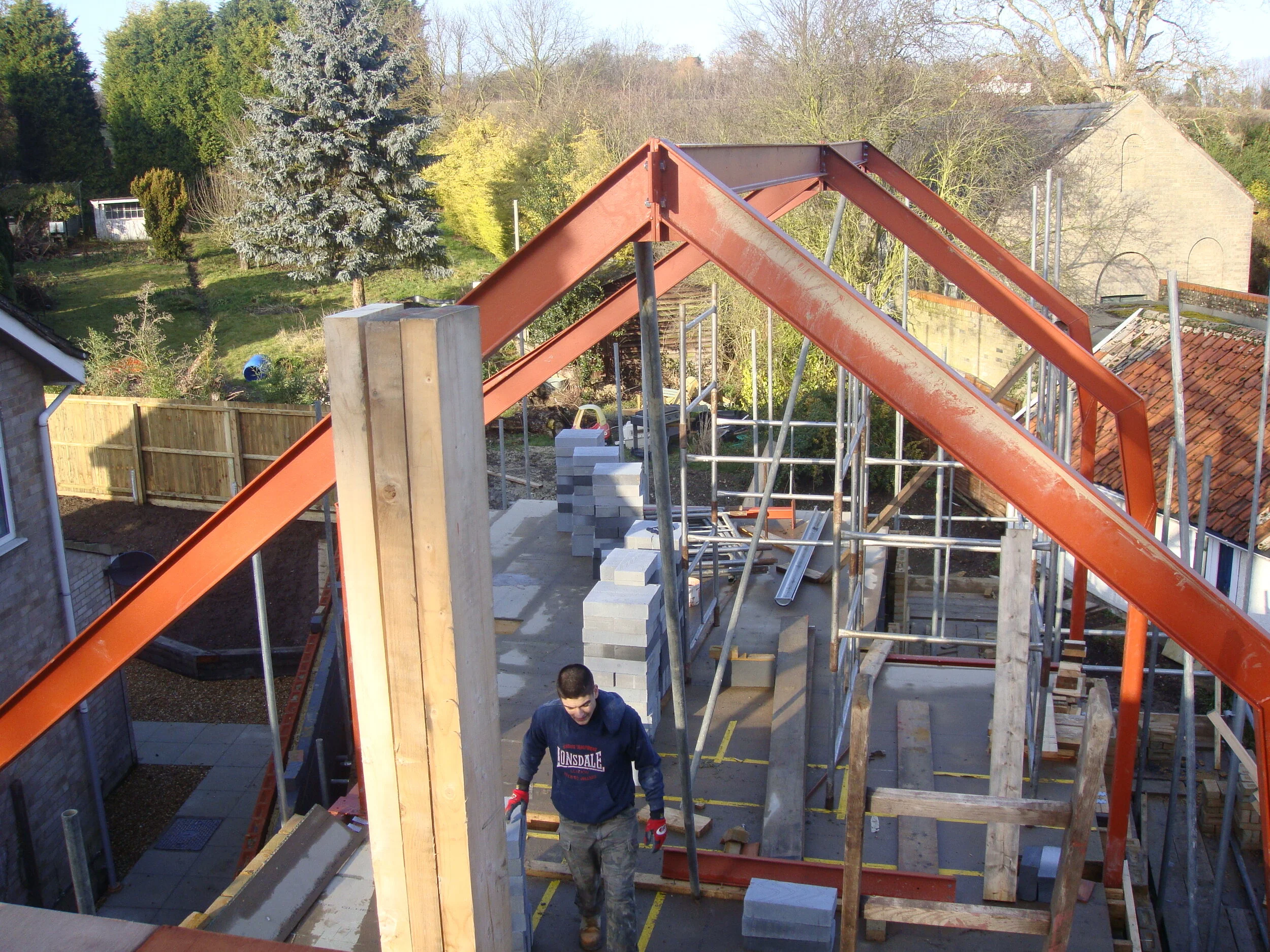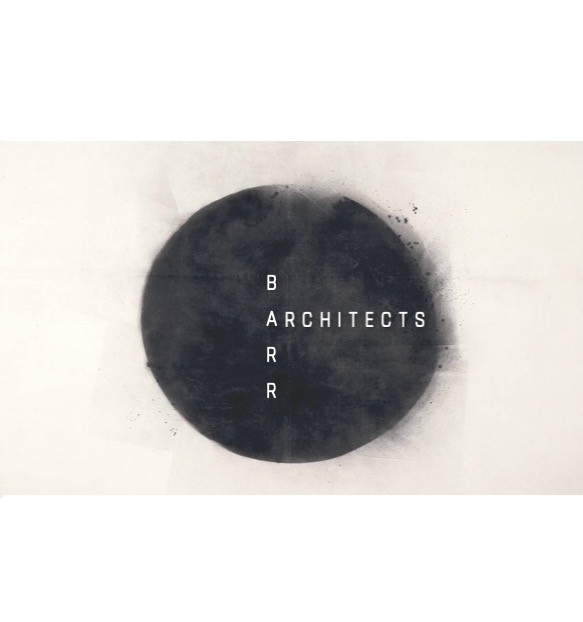Coton
The property in Coton village, near Cambridge was originally built in the 1870s and was part of an agricultural small holding. Later it became a public house. Existing dilapidated out-buildings and extensions were demolished as part of Barr architects plan, leaving the original house as a shell. The house has been sensitively restored with a new slate roof and double glazed, timber sash windows in keeping with the original look and in tune with surrounding properties.
A spacious new extension to the rear includes three new bedrooms, three new bathrooms and a large, first floor living room with timber-framed, full-height glazed windows and doors overlooking the garden. The design and choice of materials for the new extension: iroko timber, lead, natural slate, and brick, were selected to ensure that the new modern wing was harmonious with adjacent listed buildings.



















