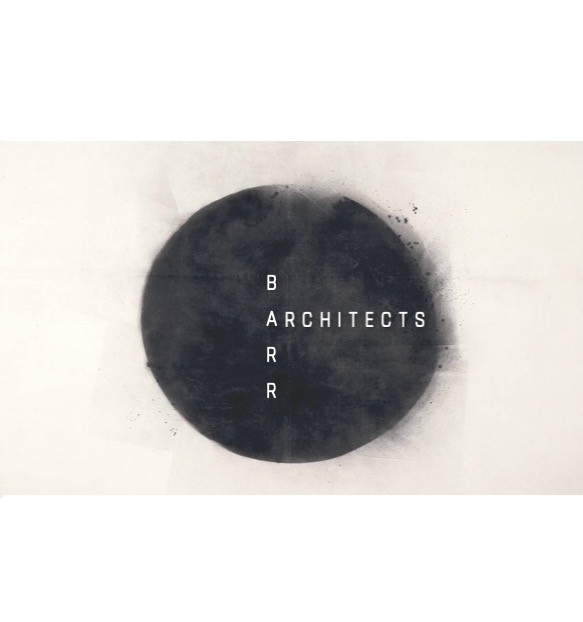Derby Street
A Victorian terrace house was extended and refurbished to form a three bedroom and three bathroom living space with double height galleries on the top floor .The ground floor was extended to form a large living area with views and access to the garden and forming a sedum green roof created a garden for the first floor. Incorporating a lobby with separate entrances, the front of the house has a self contained guest quarters with independent kitchen ,shower room and WC .The existing kitchen was refurbished and new utility room was added with new access to the garden ,leading to an out building used as a home office. A landscaping design to form a cottage garden with various trees and flower beds were designed to form separate sitting areas in the new garden.








